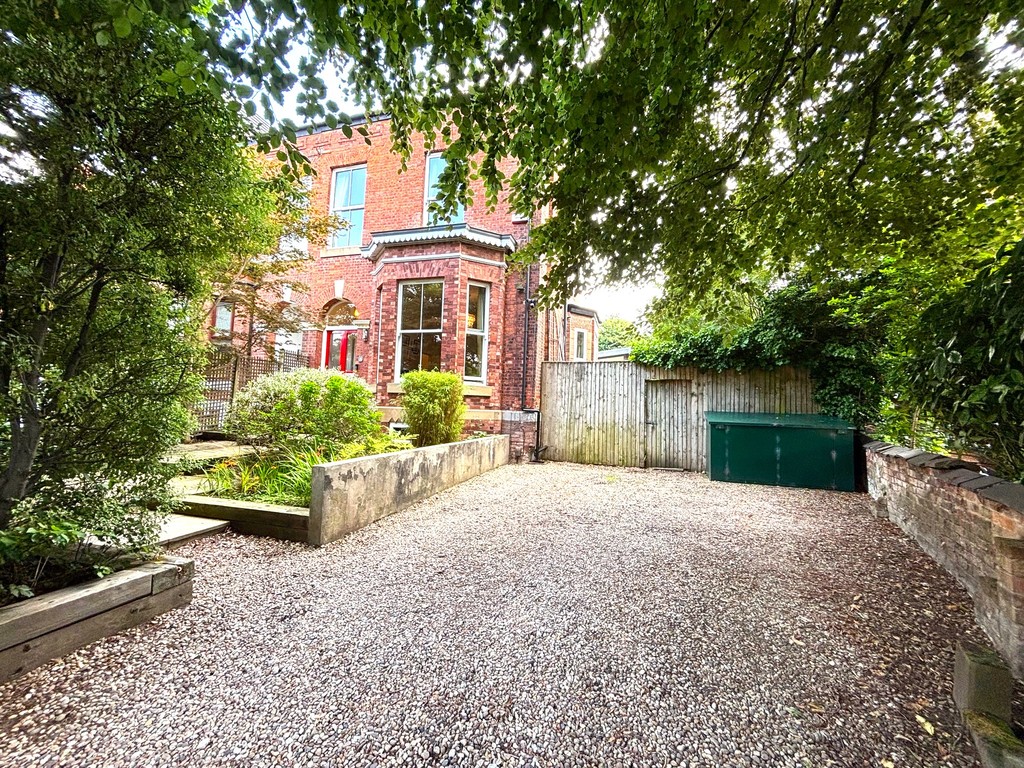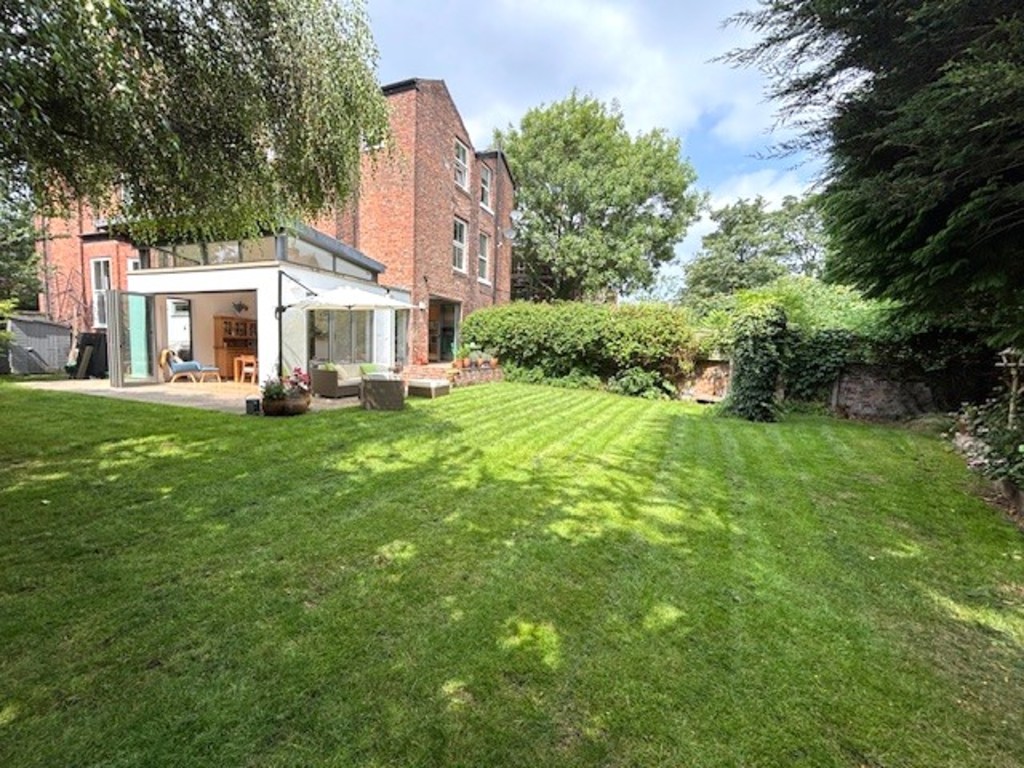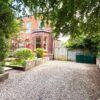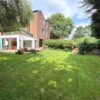An extremely rare opportunity to purchase this stunning and truly exceptional 5 DOUBLE bedroomed bay fronted period semi detached home spanning over 4 floors, positioned in a highly regarded prestigious residential tree lined road in Chorlton Green this magnificent home is welcomed via a large garden frontage secluded by mature trees/well stocked borders and offering ample off road parking. Side access leads to a generous delightful established side and rear lawned garden complimented by flagged paved patio areas and screened by mature trees/well stocked borders offering tranquility and privacy in a relaxed environment. This impressive accommodation briefly comprises enclosed entrance porch, large reception hallway with spindle staircase leading to all floors, bay fronted sitting room, separate lounge to side aspect also with bay, fabulous extended open plan kitchen/diner/lounge with mezzanine flooring and two large bi – folding doors and windows providing access and amazing views to rear and side grounds, in addition is a useful utility room and ground floor W.C. To the first floor you will find a split level landing with a large front bedroom with twin windows to frontal aspect, second bedroom and an excellent sized family bathroom to side elevation and bedroom three to the rear aspect, to the second floor you will find the fourth bedroom to the rear aspect and a fabulous size fifth bedroom with skylight windows and balcony access to side elevation, two additional contemporary shower rooms one with feature floating wall, extensive cellars offering a variety of uses such as a cinema/games/gym/play room etc. Located in the heart of Chorlton Green and within a short walk to Chorlton Meadows, fashionable Beech Road and within the catchment areas for excellent local schools this unique family home offers a magnificent blend of character and modern fittings throughout and is not one to miss.
THE ACCOMMODATION COMPRISES:
ENCLOSED ENTRANCE PORCH
RECEPTION HALLWAY
SITTING ROOM: 14ft 8in x 16ft
LOUNGE: 15ft 4in x 14ft 2in.
OPEN PLAN KITCHEN/DINER/LOUNGE
DINING AREA: 11ft 3in x 16ft 5in.
KITCHEN AREA: 24ft 3in x 11ft 11in.
UTILITY ROOM
DOWNSTAIRS W.C.
FIRST FLOOR
BEDROOM 1 19ft 9n x 13ft 3in.
BEDROOM 4 12ft 6in x 14ft 2in
FAMILY BATHROOM
BEDROOM 5 11ft 8in x 10ft 4in
SECOND FLOOR
BEDROOM 3 15ft 1in x 18ft
SHOWER ROOM 1
BEDROOM 2 11ft 2in x 25ft 3in
SHOWER ROOM 2
EXTENSIVE CELLARS
OUTSIDE: A large garden frontage secluded by mature trees/well stocked borders and offering ample off road parking, side access leads to a generous delightful established side and rear lawned garden complimented by flagged paved patio areas and screened by mature trees/well stocked borders offering tranquility and privacy in a relaxed environment,
These particulars are believed to be accurate but they are not guaranteed and do not form a contract. Neither Emma Hatton Ltd nor the vendor or lessor accept any responsibility in respect of these particulars, which are not intended to be statements or representations of fact and any intending purchaser or lessee must satisfy himself by inspection or otherwise as to the correctness of each of the statements contained in these particulars. Any floorplans on this brochure are for illustrative purposes only and are not necessarily to scale.
Updated on: 22 Aug 2025 at 11:42:41






