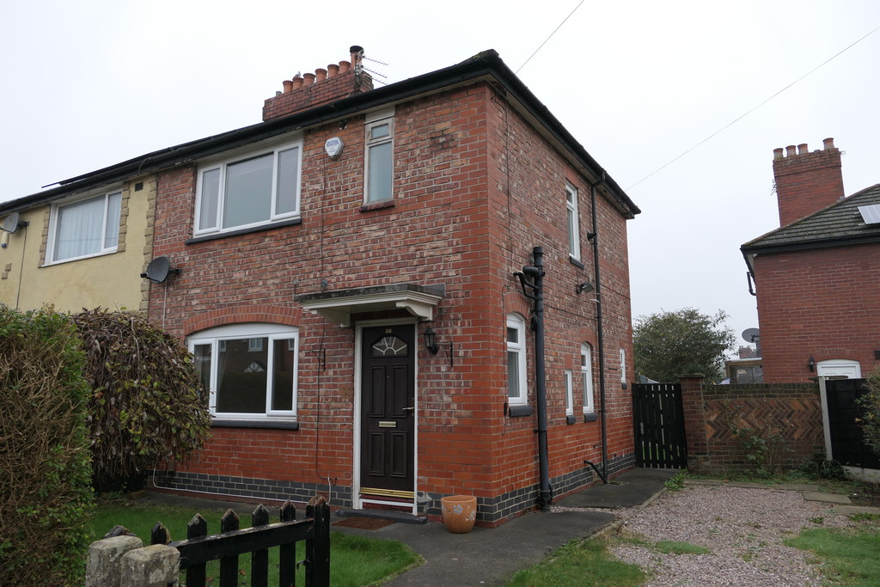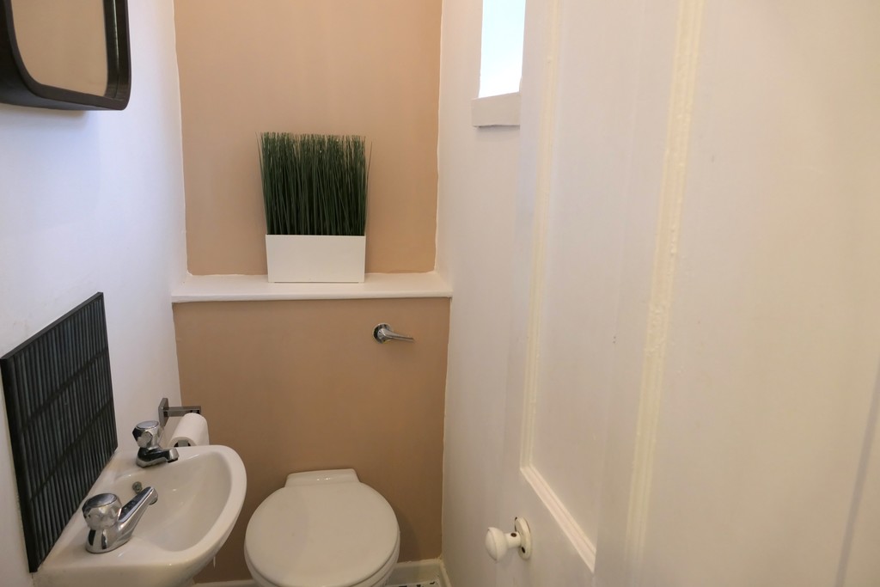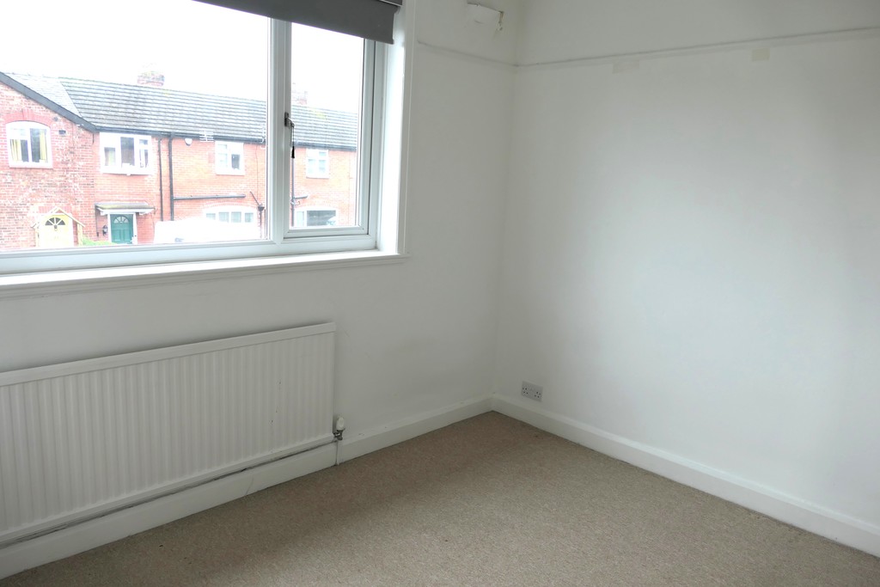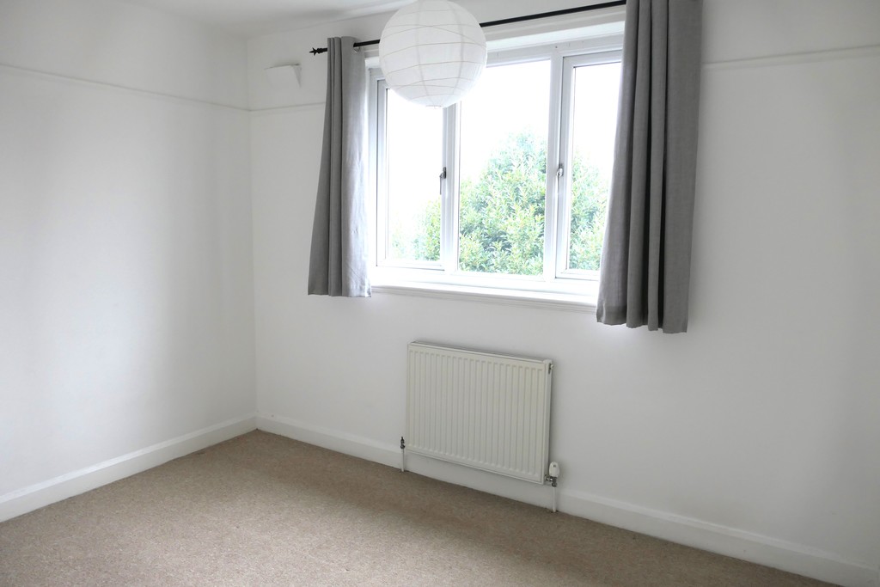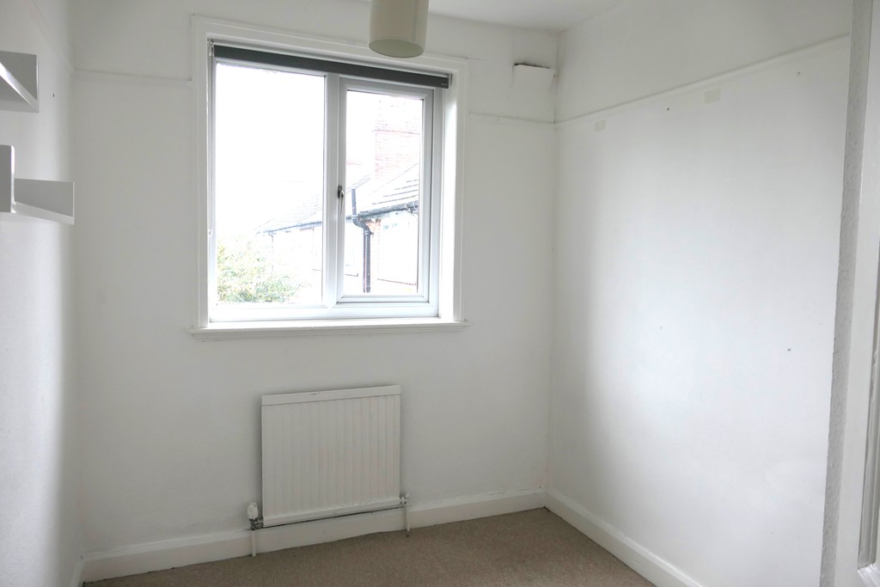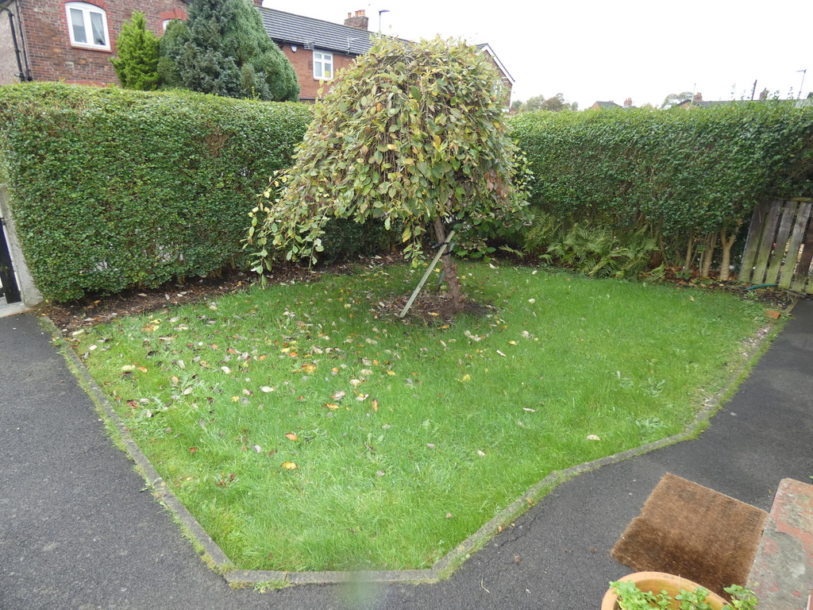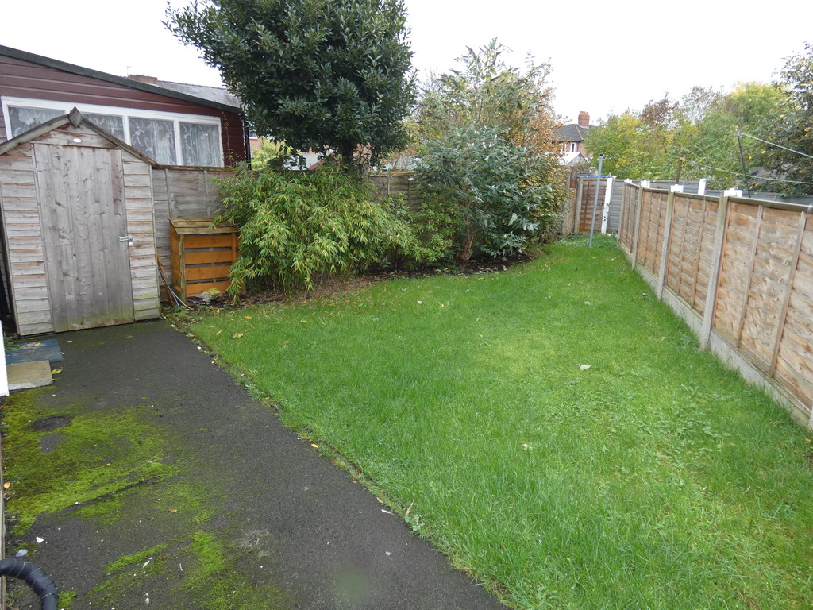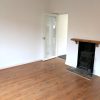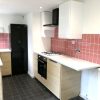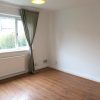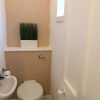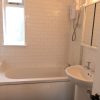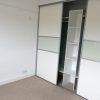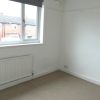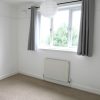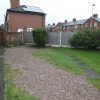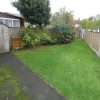A well presented 3 bedroom semi detached, occupying a corner plot, this well planned accommodation briefly comprises entrance hallway, utility/cloaks area, downstairs W.C, a good sized lounge, modern fitted kitchen/diner with French doors providing access and views to rear garden, 3 bedrooms (two double and one single), warmed by gas central heating and double glazed windows are installed, front, side and rear gardens, off road parking, well positioned within a short walk to Metro/bus routes and Chorlton Park/Village, viewing comes highly recommended.
ENTRANCE HALLWAY
LOUNGE 13′ 03" x 12′ 33" (4.04m x 4.5m)
KITCHEN 7′ 67" x 15′ 87" (3.84m x 6.78m)
UTILITY ROOM 4′ 87" x 6′ 07" (3.43m x 2.01m)
DOWN STAIRS WC
BEDROOM 1 11′ 37" x 8′ 64" (4.29m x 4.06m)
BEDROOM 2 11′ 22" x 9′ 14" (3.91m x 3.1m)
BEDROOM 3 7′ 30" x 9′ 78" (2.9m x 4.72m)
BATHROOM 8′ 59" x 5′ 13" (3.94m x 1.85m)
OUTSIDE To the front the property there is a lawned garden with hedgerow boundary. Double timber gates leading to driveway providing off road parking. Lawned area to side. Lawned garden to rear.
Updated on: 13 Nov 2024 at 15:15:14

