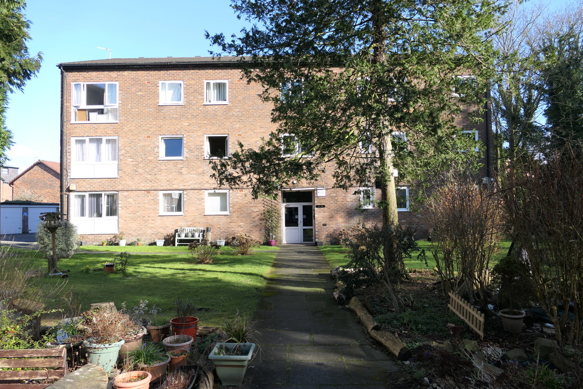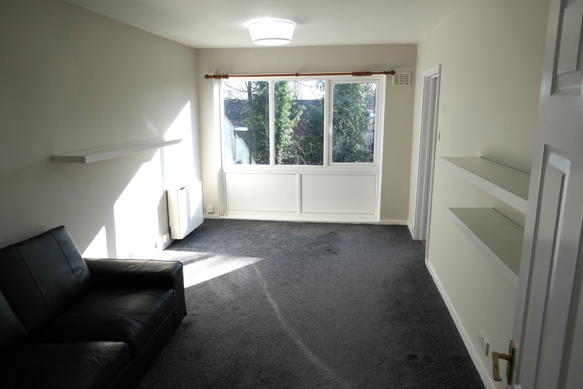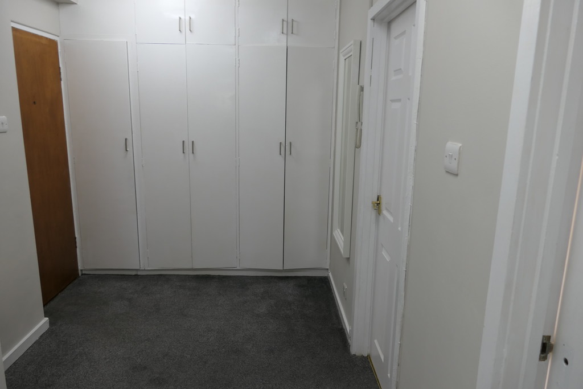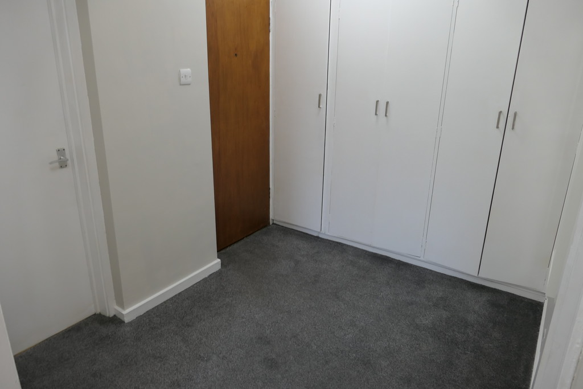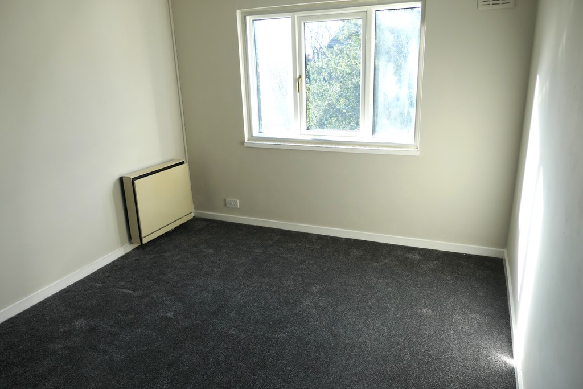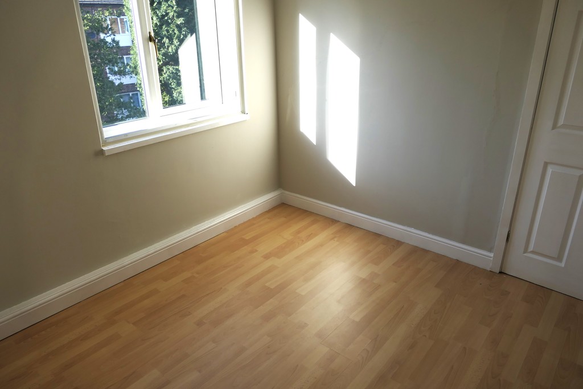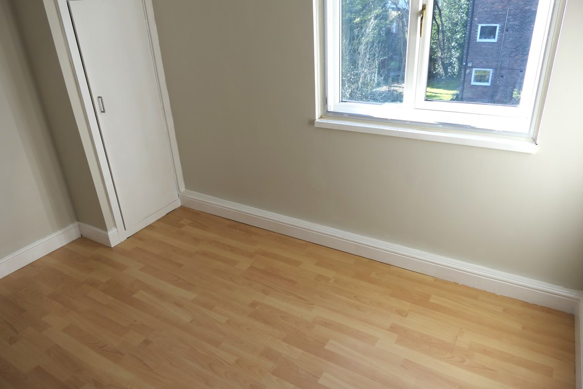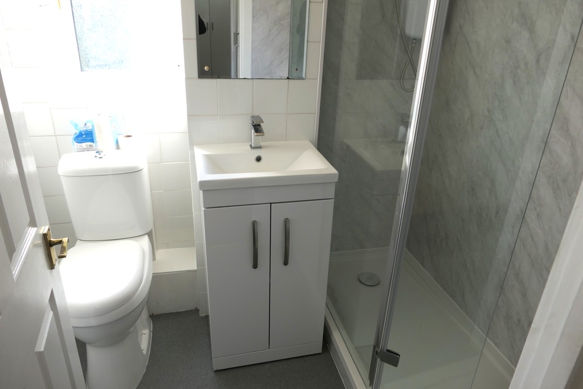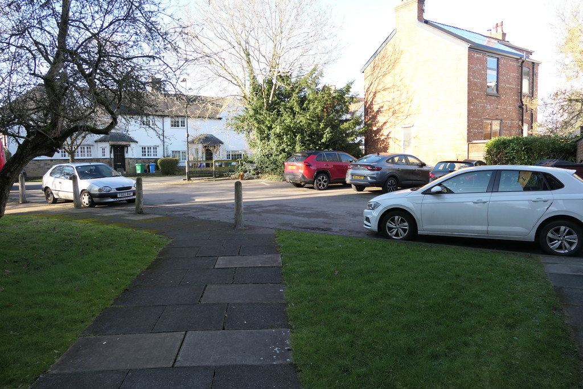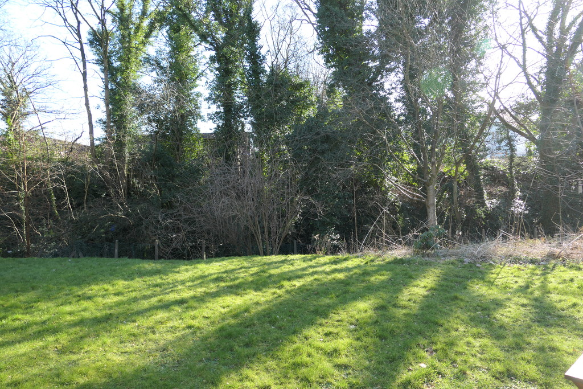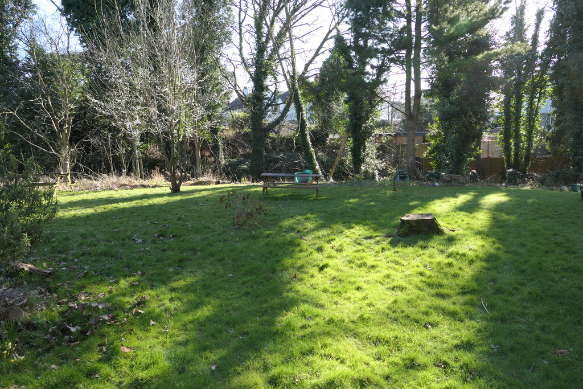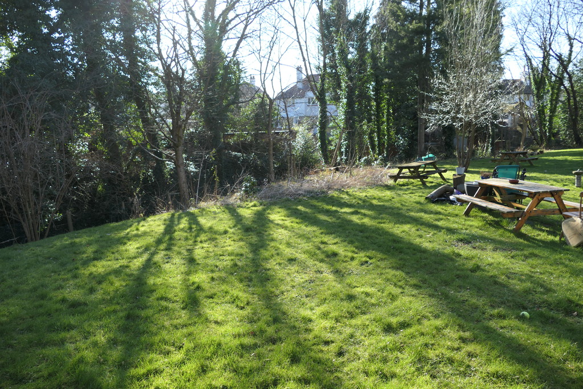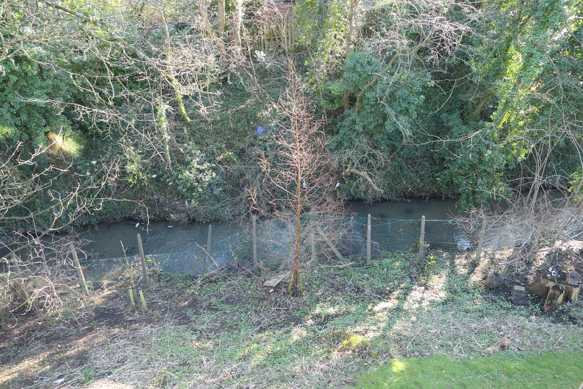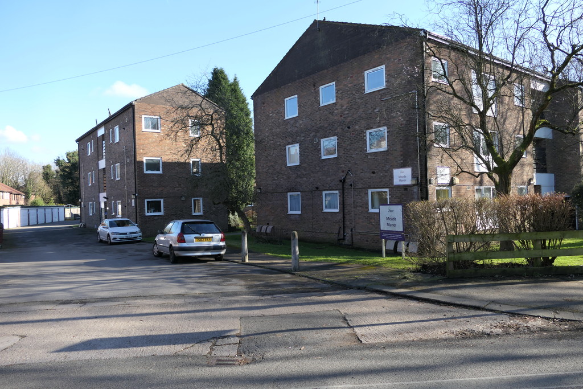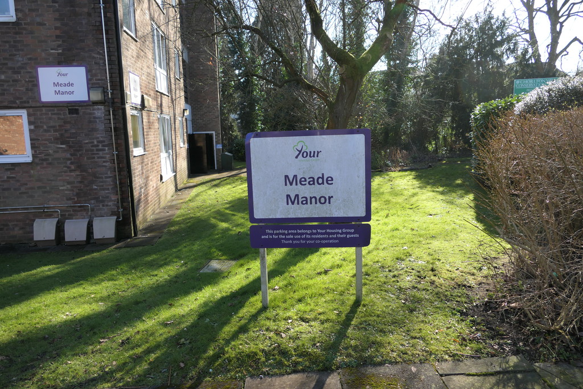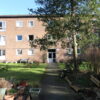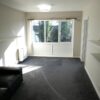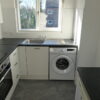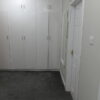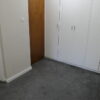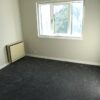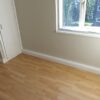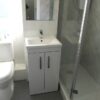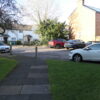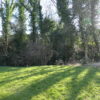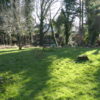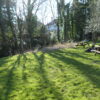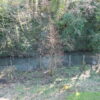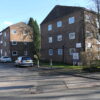We are delighted to offer for sale this well presented Top floor apartment with delightful views to communal grounds/Chorlton Brook, this splendid apartment briefly comprises spacious entrance hallway with ample built in storage spaces, a good sized lounge with delightful views to communal grounds, separate modern fitted kitchen, 2 Double bedrooms, modern Shower Room, warmed by electric storage heating, UPVC double glazed windows, well tended communal gardens and communal parking, excellent location and within a short walk to Fashionable Beech Road and Chorlton Village, ideal for first time buyer/downsizer, a rare opportunity not to be missed.
THE ACCOMMODATION COMPRISES:
ENTRANCE HALLWAY
FITTED KITCHEN: 9ft 1in x 7ft 3in.
LOUNGE/DINER: 18ft 3in x 10ft.
BEDROOM ONE: 13ft 10in x 10ft 2in.
BEDROOM TWO: 10ft 6in x 9ft 1in.
MODERN SHOWER ROOM
OUTSIDE: There is communal off road parking and well tended communal garden with delightful views over Chorlton Brook.
SERVICE CHARGE: Approx £70.00 per month which includes maintenance of communal grounds and garden, ground rent £10.00 per annum.
LEASE TERM: 126 years from 1982 so approx 83 years remaining.
These particulars are believed to be accurate but they are not guaranteed and do not form a contract. Neither Emma Hatton Ltd nor the vendor or lessor accept any responsibility in respect of these particulars, which are not intended to be statements or representations of fact and any intending purchaser or lessee must satisfy himself by inspection or otherwise as to the correctness of each of the statements contained in these particulars. Any floorplans on this brochure are for illustrative purposes only and are not necessarily to scale.
Updated on: 22 Mar 2025 at 11:05:29

