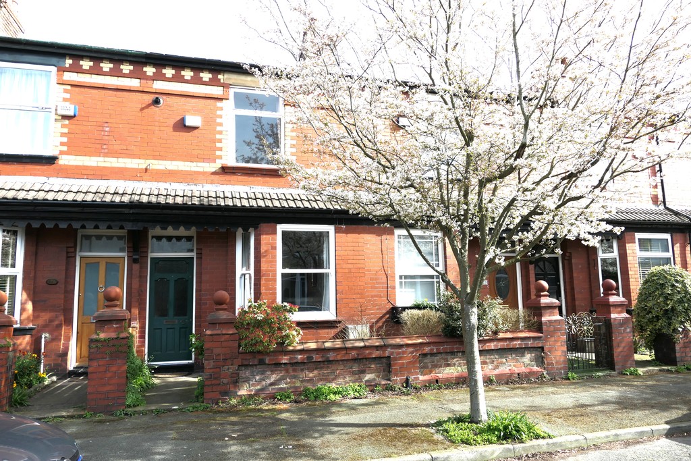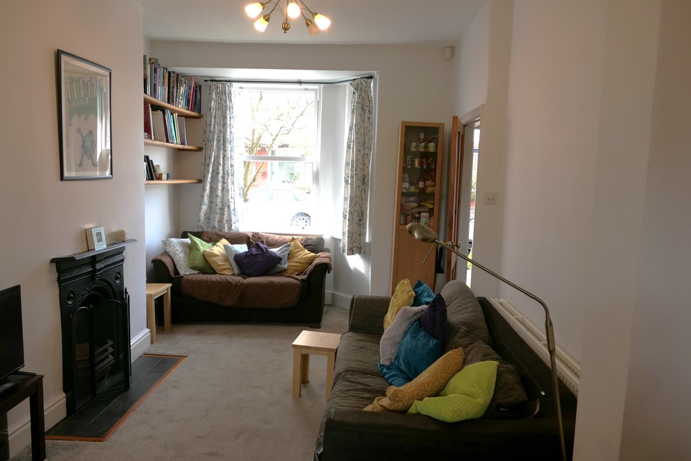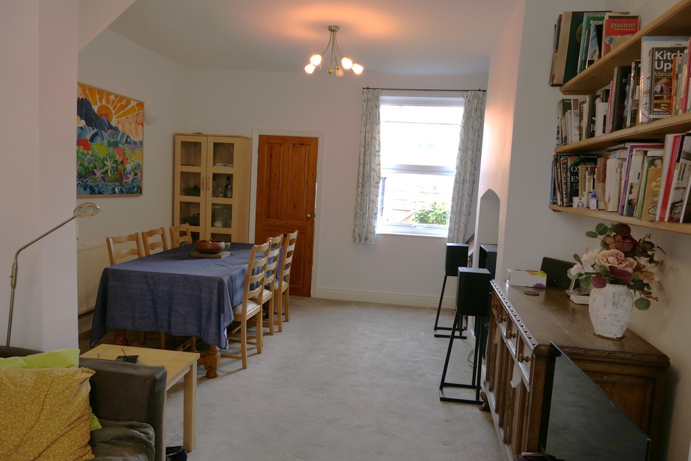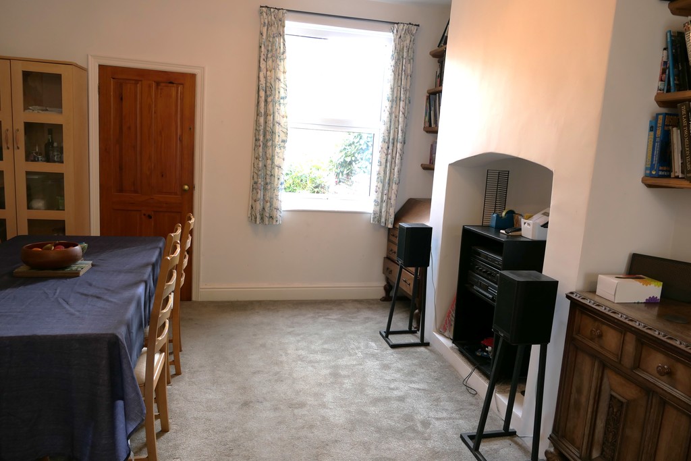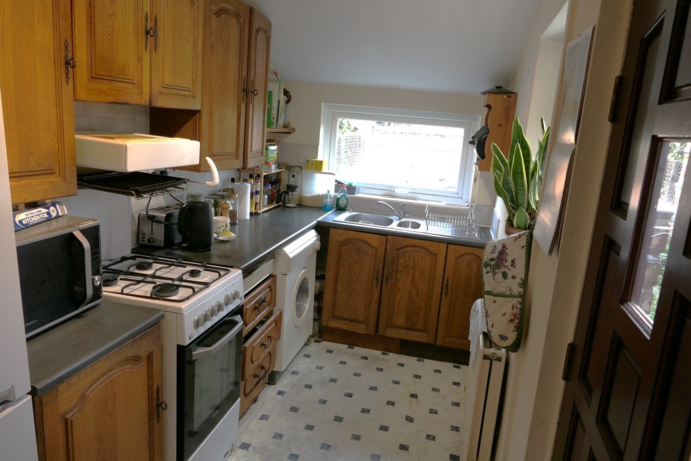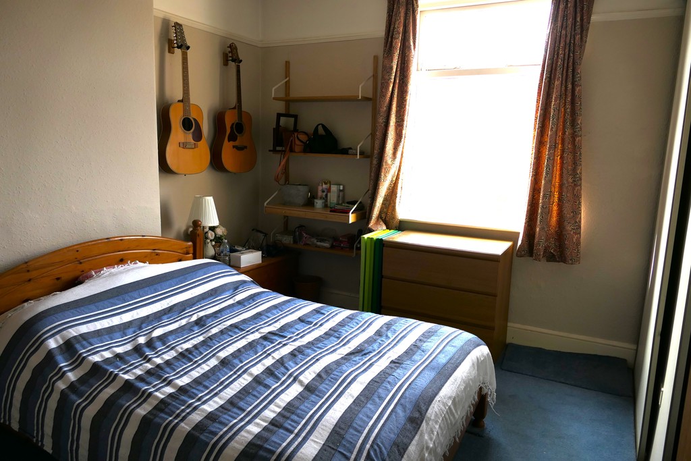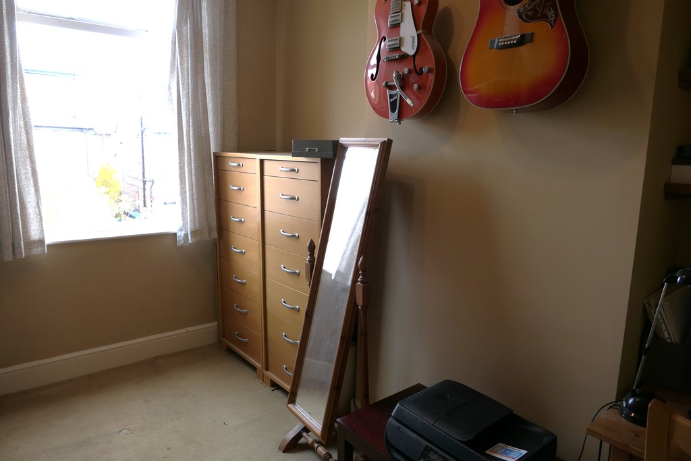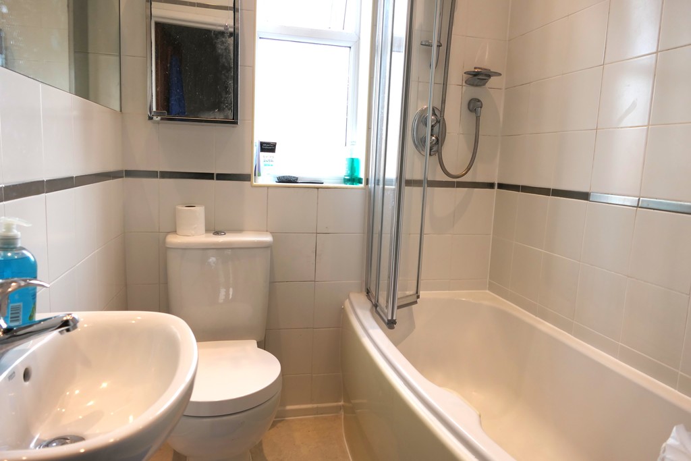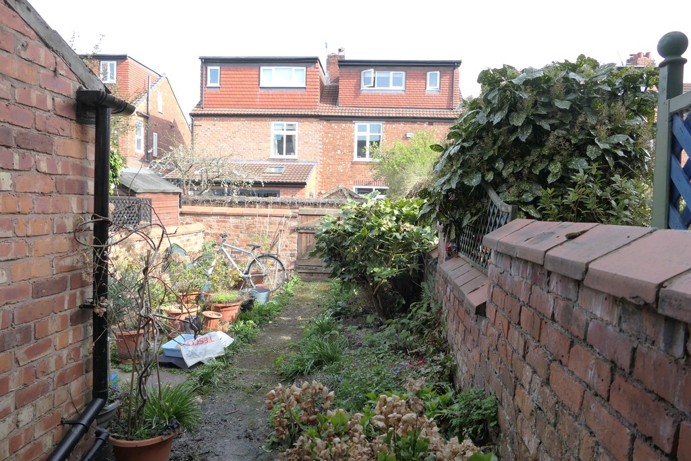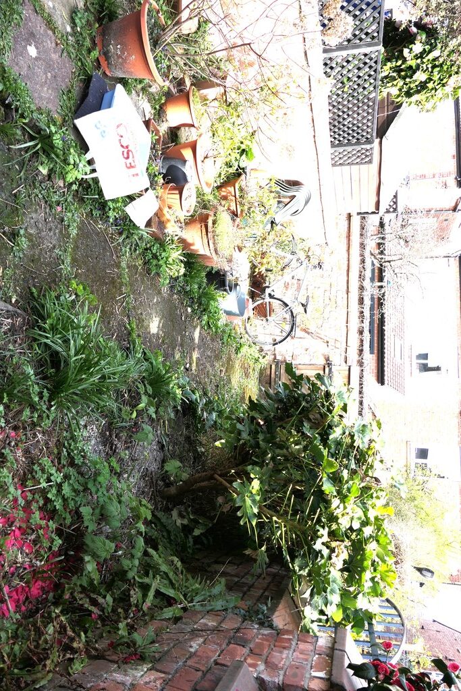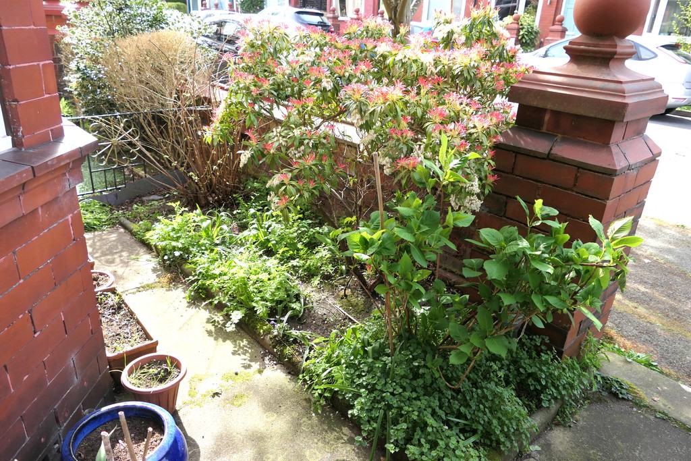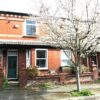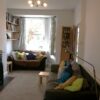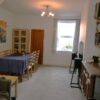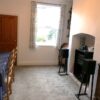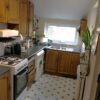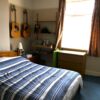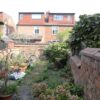Period bay fronted mid terrace house situated on a desirable tree lined road just off vibrant Beech Road, the accommodation briefly comprises entrance vestibule, spacious open plan lounge/dining room with feature cast iron fireplace, fitted kitchen, two good sized bedrooms, bathroom with shower, warmed by gas central heating, UPVC double glazed windows, small garden to front, south facing garden to rear, desirable location within walking of local independent shops, restaurants and bars. Within easy reach of the motorway network and metro stations. Internal viewing highly recommended .
LOUNGE/DINING ROOM 27ft’ 2in" x 13ft’ 1in" maximum (8.28m x 3.99m)
KITCHEN 11ft’ 5in" x 6ft’ 4in" (3.48m x 1.93m)
BEDROOM ONE 12ft’ x 10ft’ 3in" (3.66m x 3.12m) to fitted wardrobes
BEDROOM TWO 11ft’ 9in " x 7ft’ 6in" (3.58m x 2.29m)
BATHROOM 5ft’ 8in" x 5ft’ (1.73m x 1.52m)
OUTSIDE Small garden to front, walled boundary with planted shrubs and gate to entrance. South facing garden to rear, walled boundary. Gate to rear providing access to communal passageway.
These particulars are believed to be accurate but they are not guaranteed and do not form a contract. Neither Emma Hatton Ltd nor the vendor or lessor accept any responsibility in respect of these particulars, which are not intended to be statements or representations of fact and any intending purchaser or lessee must satisfy himself by inspection or otherwise as to the correctness of each of the statements contained in these particulars. Any floorplans on this brochure are for illustrative purposes only and are not necessarily to scale.
LOFT SPACE floored and boarded loft space.
Updated on: 28 Apr 2025 at 14:12:05

